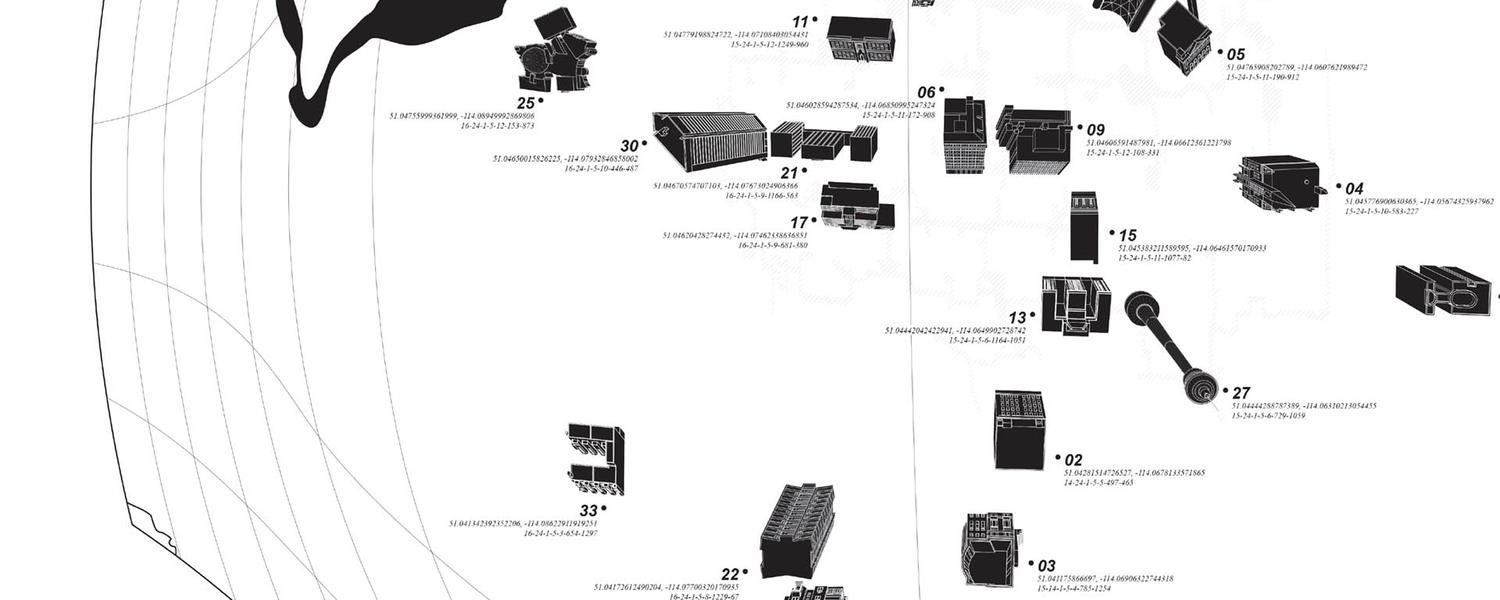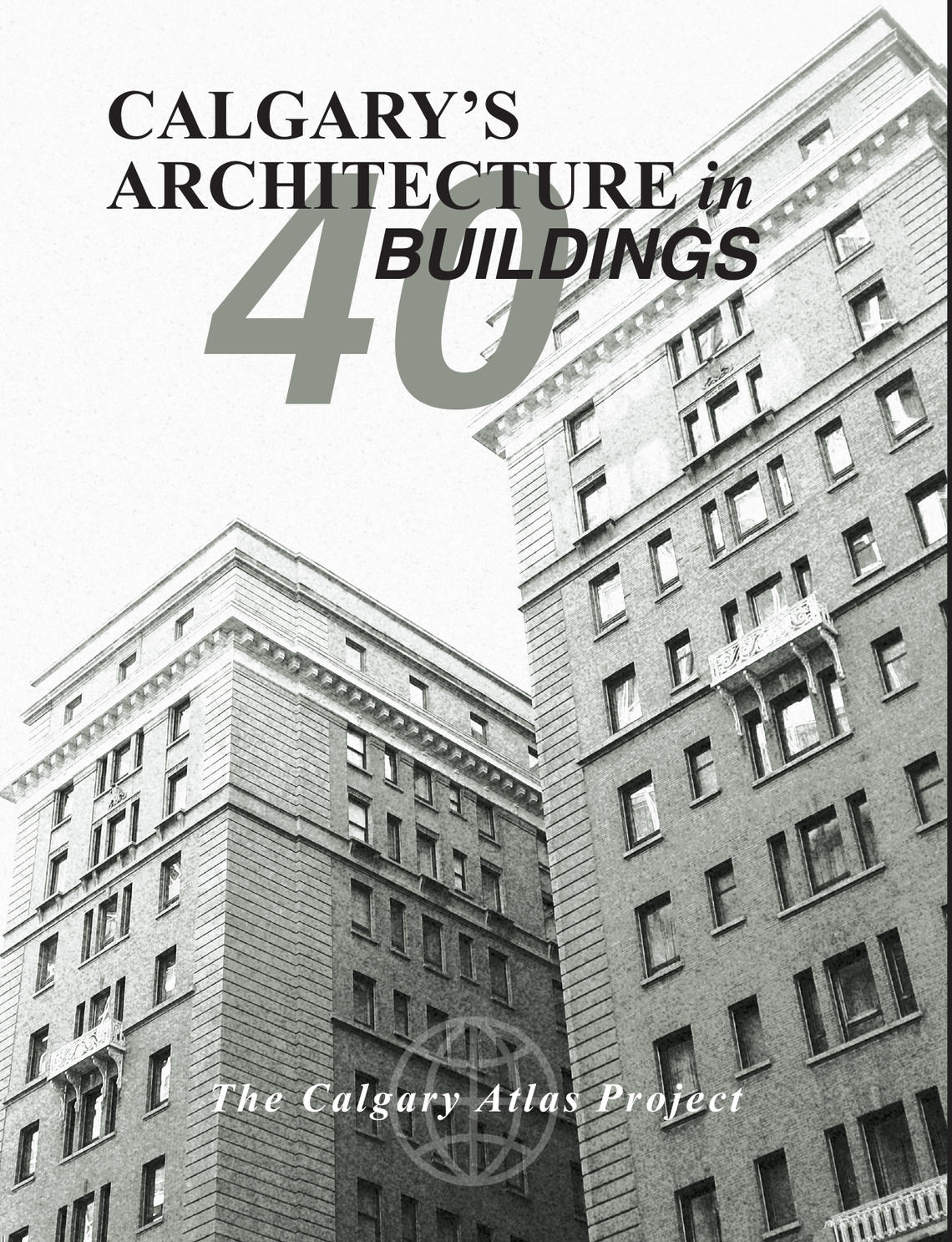
Calgary's Architecture in 40 Buildings
This map shows important examples of Calgary’s architecture with its evolving styles and architectural characters. Prior to the settlement of Calgary and surroundings there were, and still are, the longstanding traditional architectures of the Indigenous people of the Treaty 7 region in Southern Alberta. Early examples of settler architecture tended to be interpretations of colonial models, which is evident in most buildings before World War II. With the advent of modernism after the War an increasingly sophisticated local architectural community came to the fore, resulting in the regionally responsive approaches of the 1960s. The economic boom of the 1970s created a dramatic expansion of the city both outwards and upwards, which also brought to the city large architectural firms from Toronto and the United States. Postmodernism came to the city in the late 1970s, followed by a reinvigorated modernism. Recent years have seen various “starchitects” contribute to the city’s fabric, adding to the rich diversity of Calgary’s architectural history.
To find a local distributor near you click the link below or email a request to cih@ucalgary.ca.
Contributors
Text and photography: Graham Livesey
Map design: SPECTACLE Bureau for Architecture and Urbanism (Philip Vandermey, Jessie Andjelic, Veronique Ulrich, Vanessa Wang)
Editor: Jim Ellis
Graphic design: Glenn Mielke

Explore the Calgary Atlas project
Calgary Atlas Project Map Distributors
To pick up a printed version of a Calgary Atlas Project map please visit one of these local distributors.
Phone: (403) 930-2490
Website: eskerfoundation.com/shop/
Phone: (403) 407-1222
Website: www.goatshop.ca
Phone: (403) 265-1033
Website: shelflifebooks.ca
Phone: (403) 283-6655
Website: pageskensington.com
Phone: (403) 244-6333
Website: lougheedhouse.com
